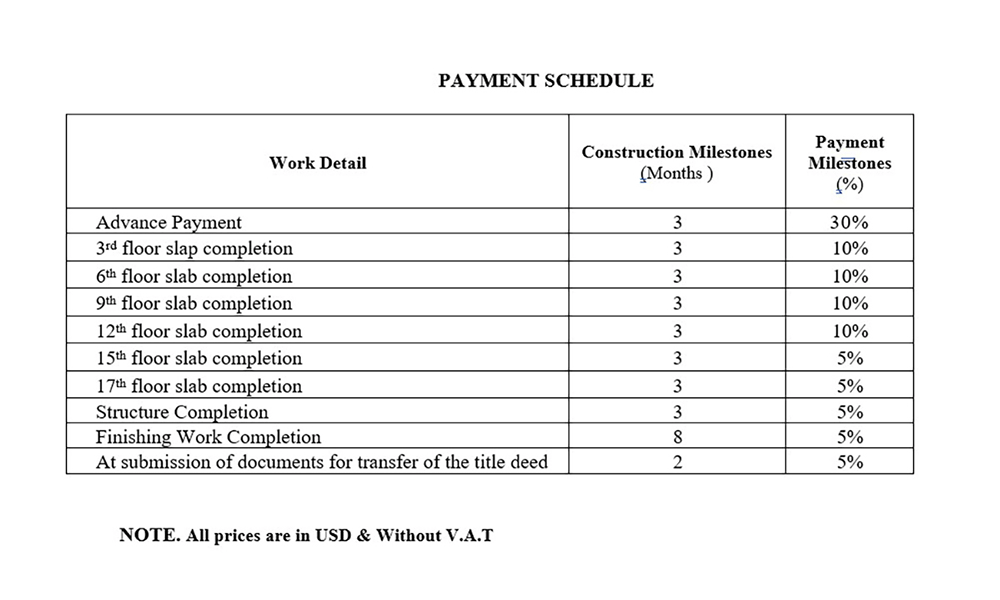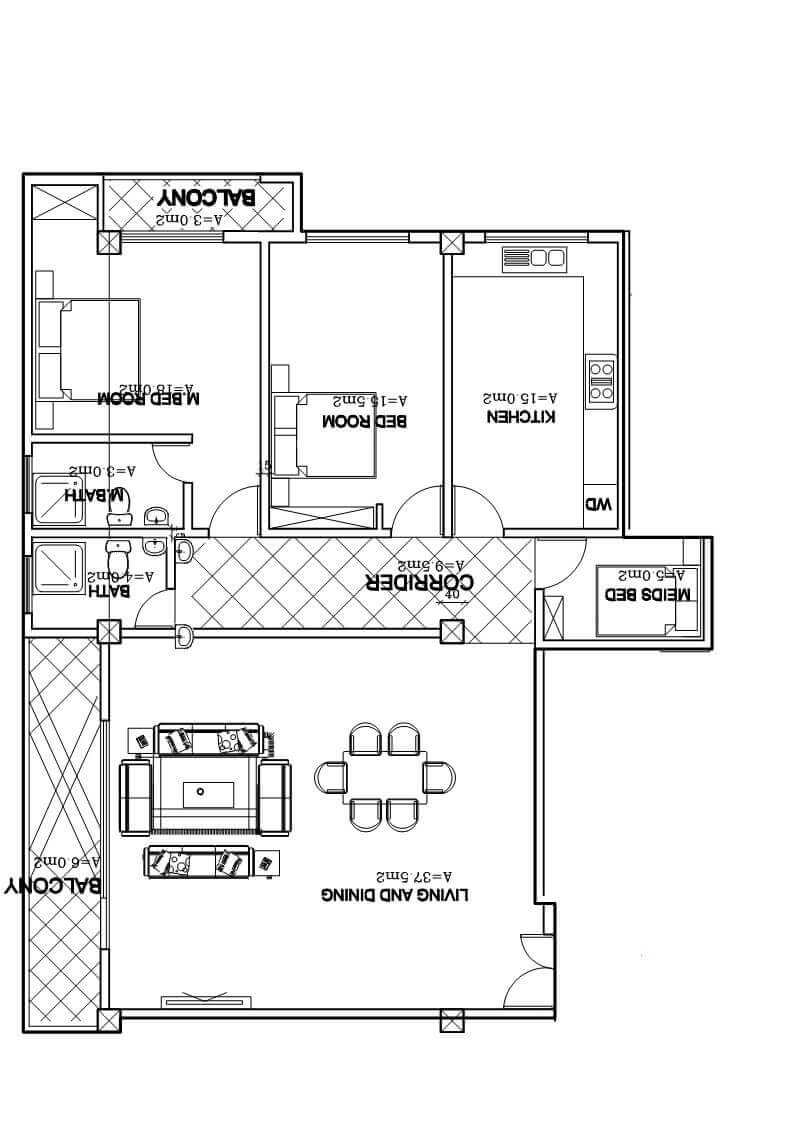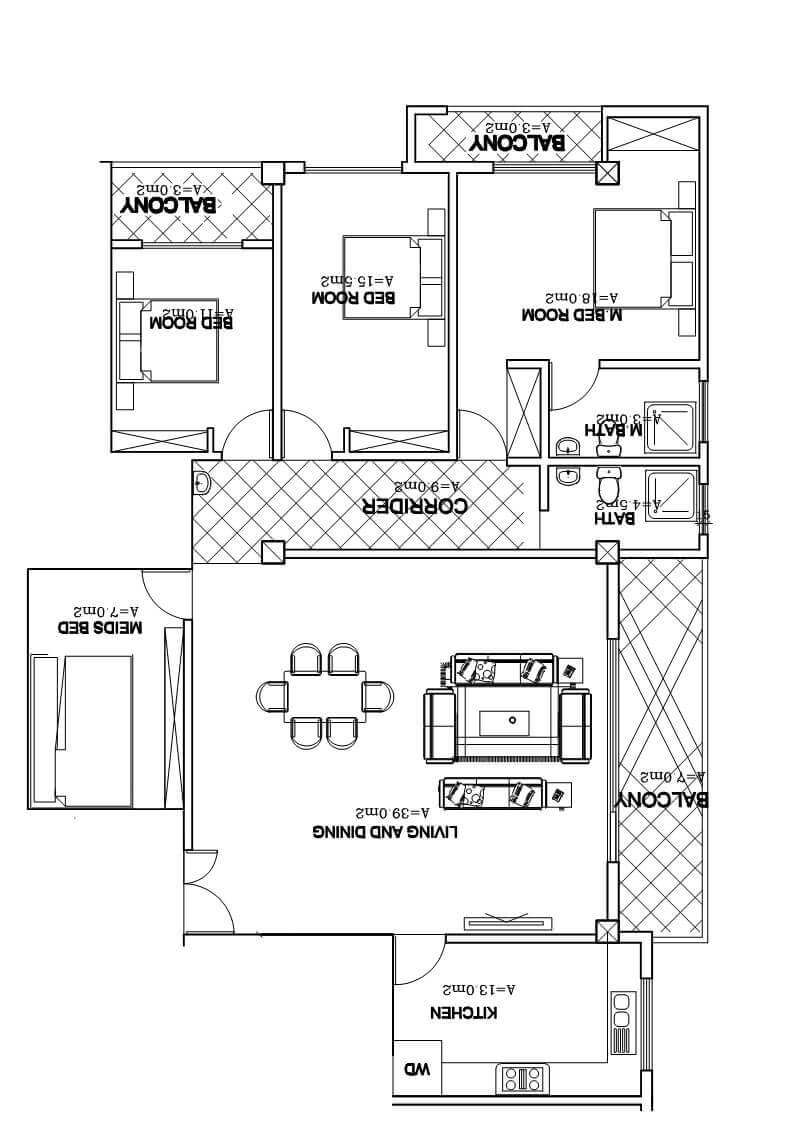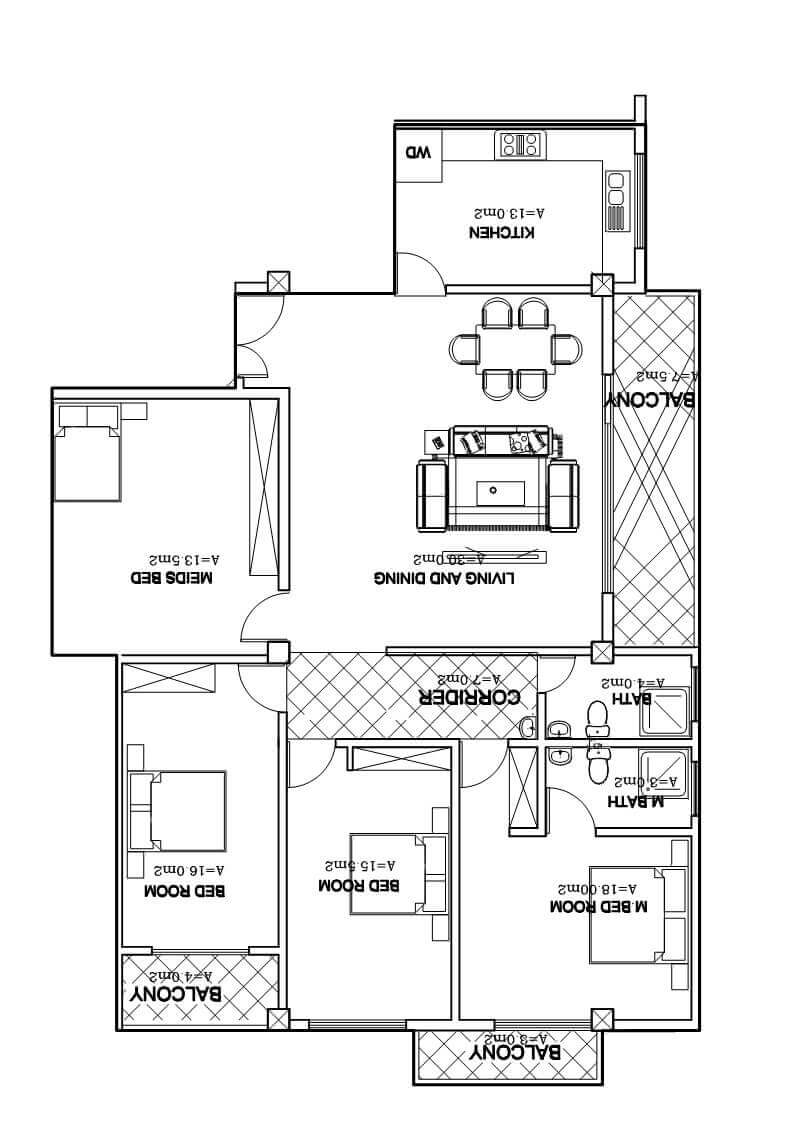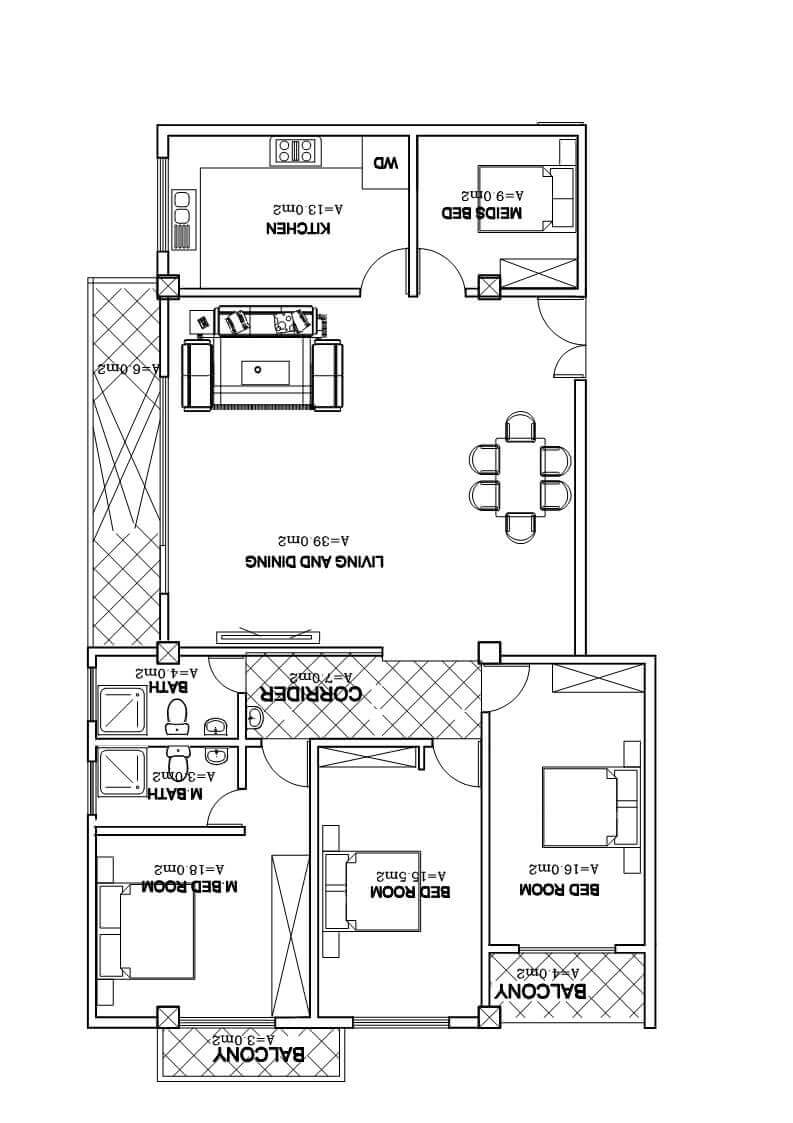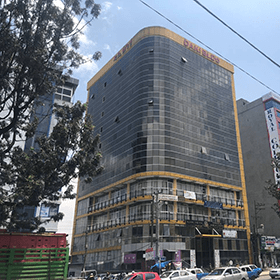Tikur Anbessa Site
FIND YOUR NOOK AT
TIKUR ANBESSA SITE
The Tikur Anbessa Mixed Use project has 3 Blocks each containing 60 Residential Units totalling 180 Residential Units with a Two and Three Bedrooms spacious luxury apartments. Each Block has 15 Floors with 4 Residential Units in each Floor.
The project will be delivered within three years.
FLOOR PLAN
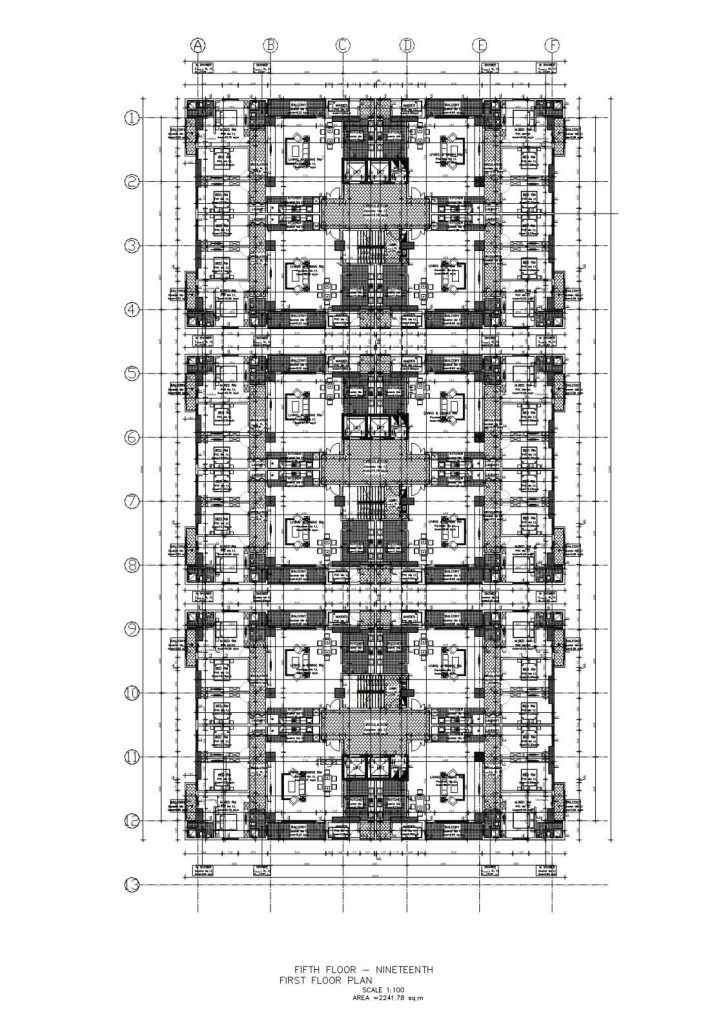
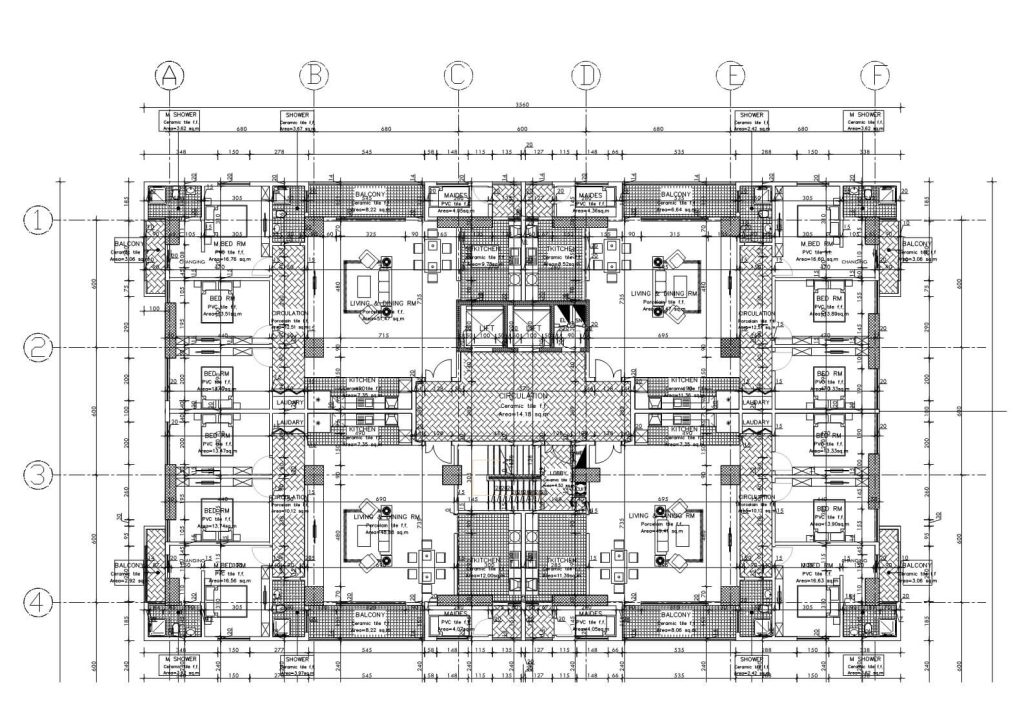
UNIT PLAN
3BR T-A/C1
- Residential
3 BED / 2 BATH / 205.15 SqM
Area 173.4 m2 / Common Area 16.75 m2 / Parking 15 m2 / TOTAL 205.15 m2
3BR T-A/C2
- Residential
3 BED / 2 BATH / 205.15 SqM
Area 173.4 m2 / Common Area 16.75 m2 / Parking 15 m2 / TOTAL 205.15 m2
3BR T-A/C3
- Residential
3 BED / 2 BATH / 205.15 SqM
Area 173.4 m2 / Common Area 16.75 m2 / Parking 15 m2 / TOTAL 205.15 m2
3BR T-A/C4
- Residential
3 BED / 2 BATH / 205.15 Sqm
Area 173.4 m2 / Common Area 16.75 m2 / Parking 15 m2 / TOTAL 205.15 m2
Design
Location
Progress
Payment
Price

Payment Schedule
